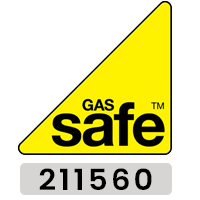There are no categories
How to Design an Accessible Layout for Your New Bathroom
There's a lot to consider when designing the layout of a bathroom, from keeping wet and dry areas separate to working around plumbing and electrical lines. It gets even more complex when the design needs to accommodate people with disabilities, who may find traditional layouts difficult to navigate.
The bathroom design specialists at M J Burt have put together a guide to help you create a layout that promotes both independence and safety. Read on to discover key accessibility features and considerations for both residential and commercial spaces!
Essential features to include

Before you start planning your layout, it's important to think about features people with disabilities will need for easy bathroom use. You might want to include things like:
- Doors at least 32 to 36 inches wide for wheelchair access
- Raised toilet for easier transfers
- Roll-in or walk-in shower with a bench or curbless design
- Easy-access bath, allowing users to step in without climbing over a high edge
- Sink at a lower height or with pull-out taps for easier use
- Grab bars near the toilet, shower, and bath for stability and support
- Lever handles on taps and fixtures, ideal for those with limited hand strength
- Non-slip flooring and mats to prevent slips and falls
- Vanity designed for easy access from a seated position
- Medicine cabinets with adjustable shelves for easier reach
- Emergency call button within easy reach for those who may need assistance
These features will make it easier and safer for people in wheelchairs or with limited mobility to use the bathroom.
How to design an accessible bathroom layout

While the best bathroom layout will depend on your building and practical considerations, here are some general guidelines for creating an accessible space:
Space
One of the key factors in accessibility is space. A cramped or cluttered area can make it challenging for wheelchair users to navigate and may create tripping hazards for others, so always provide enough room for manoeuvrability and keep pathways clear of obstacles. A minimum turning radius of 60 inches (5 feet) is recommended for wheelchair users. You should also make sure there are no raised thresholds between rooms.
Fixture placement
On top of making sure fixtures and furnishings don't create obstructions, it's important to position them carefully for easy access.
Grouping related fixtures, like the toilet, sink, and shower, close together can reduce travel distances and make the space more convenient. Installing the toilet and shower near a wall can also aid with easier transfers.
Be sure to place bright lighting strategically throughout the room, especially task lighting near the mirror and toilet, to eliminate dark spots and improve visibility.
Fixture height
The height of bathroom fixtures is also important, as standard heights may be difficult to reach for wheelchair users and those with mobility challenges. Here are the recommended heights for key fixtures in an accessible bathroom:
- Toilet: 17 to 19 inches from the floor to the top of the seat.
- Sink: 29 to 34 inches from the floor, with at least 27 inches of clearance underneath for wheelchair access.
- Shower controls and handheld shower heads: 38 to 48 inches from the floor.
- Grab bars: 33 to 36 inches from the floor near the toilet, and the same height in the shower/bath. Horizontal bars should be installed at this height, with vertical grab bars near the entrance.
- Mirror: The bottom edge should be 40 inches or lower, with the top at least 74 inches from the floor.
- Vanity and countertops: A maximum of 34 inches high, with at least 27 inches of clearance underneath for wheelchair accessibility.
- Towel bars and accessories: 48 inches or lower from the floor.
- Light switches: 36 to 48 inches from the floor.
- Emergency call buttons or cords: 36 to 48 inches from the floor, ideally placed near the toilet, shower, and other key areas.
Personalisation
These tips offer a good starting point, but it's important to tailor your bathroom design to individual needs. This could involve adding extra support features like grab bars, lowering the sink, or creating a more spacious shower area. If you're designing for someone else, it's helpful to chat with them and perhaps consult an occupational therapist to determine their specific preferences.
Trust M J Burt for accessible bathroom solutions
Ready to bring your dream bathroom to life? M J Burt is here to help. As the South's trusted experts in contemporary bathrooms for over 35 years, we're committed to creating spaces that are stylish, functional, and fully accessible. We'll work closely with you to make sure your new bathroom perfectly reflects your vision and requirements, from initial design to final installation. We can also offer custom design plans if you'd like to sit back and relax while we take care of the details.
We serve Poole, Bournemouth, and surrounding areas. Get a free quote online or call us on 01202 721955 today!


